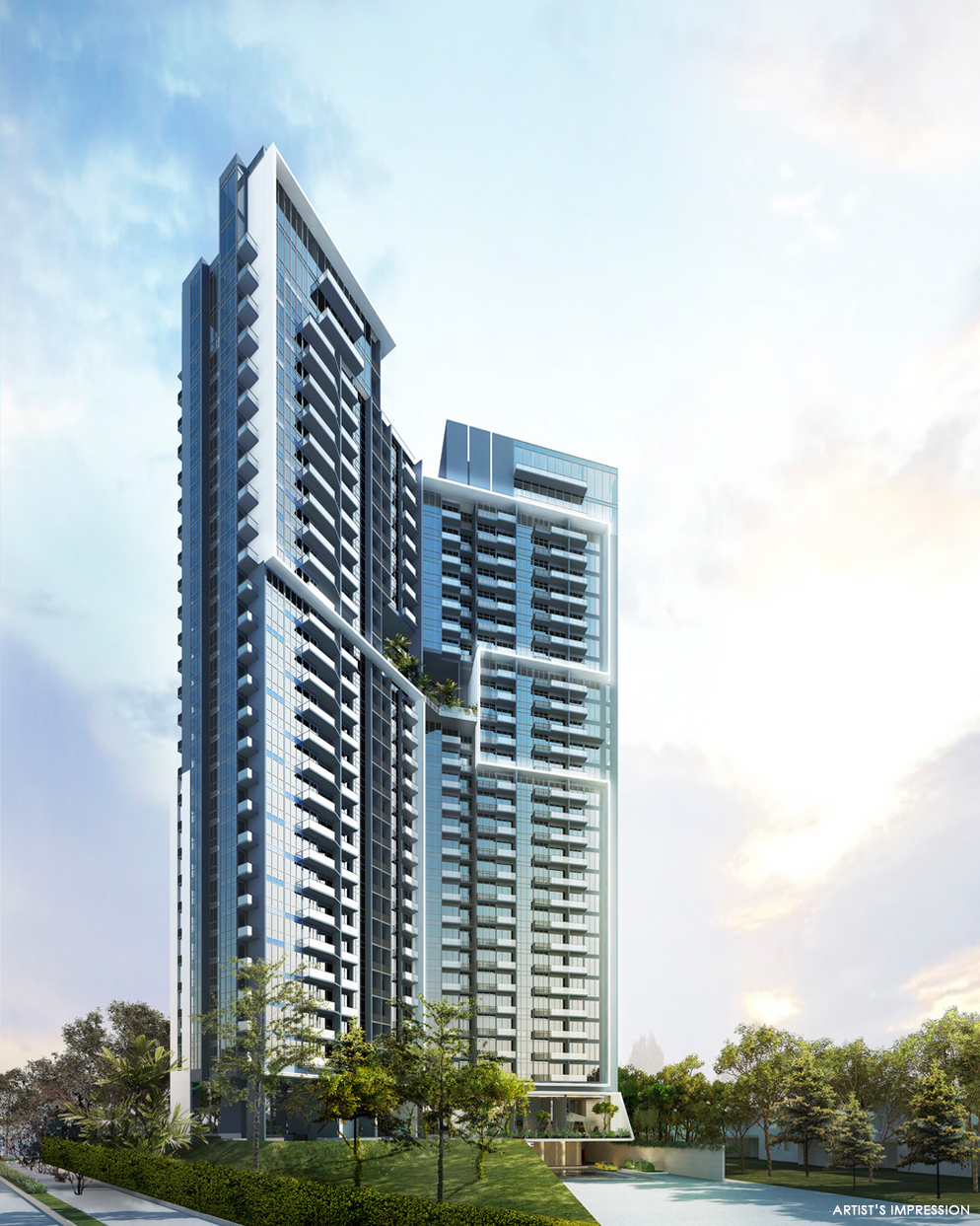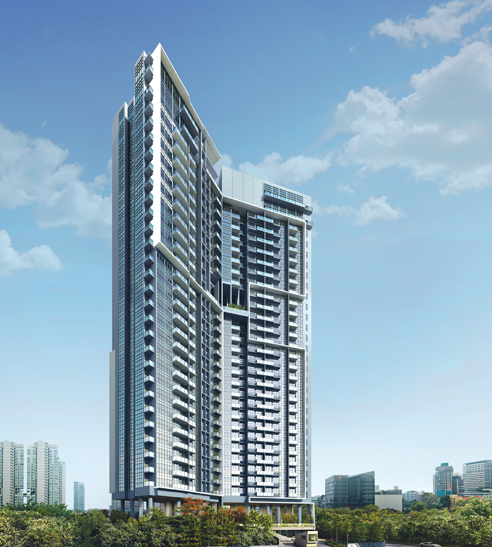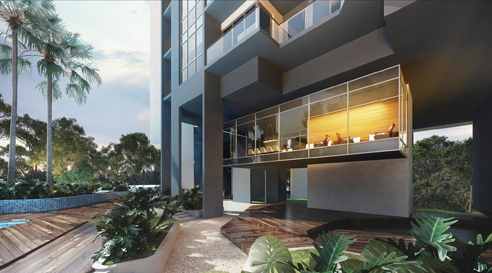Sturdee Residences

By SL Capital (1) Pte. Ltd. (Subsidiary of Sustained Land)
Sturdee Residences is a Condominium Development located at Beatty Road / Sturdee Road in Singapore D08. Consisting of 305 units, Sturdee Residences will be completed in 2020. Sturdee Residences is close to 2 MRT Station, Farrer Park MRT and upcoming Bendemeer MRT. Sturdee Residences is close to City Square Mall, Arc 380 (U/C), Suntec Singapore International Convention & Exhibition Centre, Singapore Sports Hub, Marina Bay Sands and Bugis Junction. Sturdee Residences is also close to LaSalle College Of The Arts, Singapore Management University (SMU), School Of The Arts (SOTA), Farrer Park Primary School, Hong Wen School, Stamford Primary School making Sturdee Residences an ideal home for families with children.
Sturdee Residences is also within close proximity to eateries at Bugis, Kampong Glam, Jalan Besar, Haji Lane. Resident at Sturdee Residences is just a short drive from Orchard Road, CBD, Marina Bay Financial Centre. Sturdee Residences is well-connected via major arterial roads, the CTE, PIE, ECP, KPE.
Sturdee Residences is also within close proximity to eateries at Bugis, Kampong Glam, Jalan Besar, Haji Lane. Resident at Sturdee Residences is just a short drive from Orchard Road, CBD, Marina Bay Financial Centre. Sturdee Residences is well-connected via major arterial roads, the CTE, PIE, ECP, KPE.

Sturdee Residences Showflat Closed
Sturdee Residences Fully Sold
Sturdee Residences Fully Sold
Sturdee Residences Condo Information
| Project Name | Sturdee Residences |
| Developer | SL Capital (1) Pte Ltd (Subsidiary of Sustained Land) |
| Location | 10 Beatty Road Singapore 209955 (D8) |
| Tenure | 99 years leasehold |
| Expected TOP Date | 30th June 2020 |
| Site Area | 65,784 sqft (6,111.5 sqm) / 3.85 Plot Ratio |
| No. of Units | 305 Residential Units |
| No. of Car Parks | 313 Lots and 4 Handicap Lots |
| No. of Storey | 2 Towers of 30 Storeys |
| Unit Mix & Size Range | 1 Bedroom (75 units): 420sqft 2 Bedroom Standard (23 units): 570sqft 2 Bedroom Premium (48 units): 657sqft 2 + Study (26 units): 721 sqft 3 Bedroom Standard (26 units): 829 sqft 3 Bedroom Premium (73 units): 947, 1033, 1044sqft 4 Bedroom (26 units): 1302 sqft 5 Bedroom Single Lvl PH (8 units): 1399-1830 sqft |
Sturdee Residences Site Plan


Sturdee Residences Location Map

Sturdee Residences Appointed Sales Team: ERA Kai 94308252

Sturdee Residences Condo Pictures

|

|

|

|

|

|

|

|

|

|

|
|
Sturdee Residences Location Map



