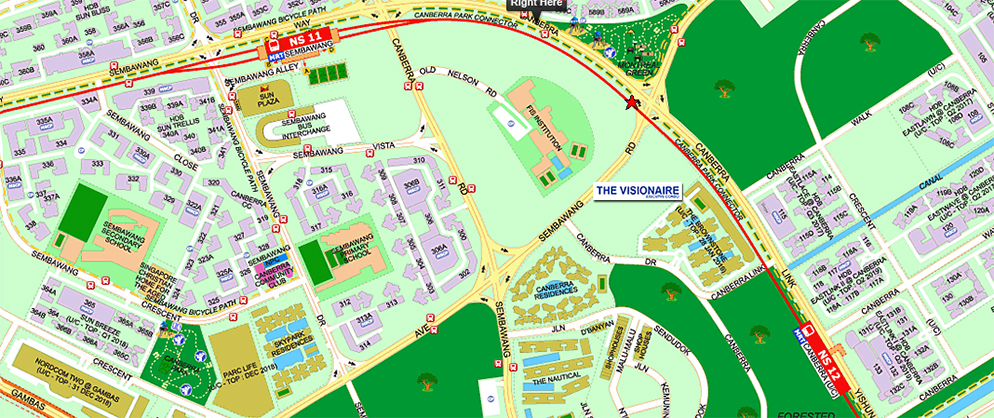The Visionaire
By Qingjian Realty (Residential) Pte Ltd
The Visionaire is a Executive Condo located at Canberra Drive in District 27. Consisting of 632 units, The Visionaire will be completed in 2018. The Visionaire is stone throw away from Canberra MRT (Expected to open by 2019) and is close to Sembawang MRT Station.
The Visionaire residents can head down to Sembawang Shopping Centre, Sun Plaza and North point for amenities such as supermarkets, restaurants, boutique shops, banks and more. The Visionaire is also walking distance to future Neighbourhood Centre comprising shops, food court, supermarket, enrichment centres, childcare centre and education centre! The schools in the vicinity of The Visionaire include Canberra Secondary School, Endeavour Primary School and Navel Base Secondary School.
The Visionaire residents can head down to Sembawang Shopping Centre, Sun Plaza and North point for amenities such as supermarkets, restaurants, boutique shops, banks and more. The Visionaire is also walking distance to future Neighbourhood Centre comprising shops, food court, supermarket, enrichment centres, childcare centre and education centre! The schools in the vicinity of The Visionaire include Canberra Secondary School, Endeavour Primary School and Navel Base Secondary School.

The Visionaire Showflat Closed
The Visionaire Fully Sold
The Visionaire Condo Information
| Project Name | The Visionaire (品尚居) |
| Developer | Qingjian Realty (Residential) Pte Ltd |
| Location | Canberra Link / Sembawang Road, Singapore |
| Tenure | 99 years leasehold wef 2014 |
| Expected TOP Date | 1st October 2018 |
| Site Area | 28,745sqm / 2.1 Plot Ratio |
| No. of Units | 632 Residential Units |
| No. of Car Parks | 632 + 5 Handicapped Lots |
| No. of Storey | 16 Block of 9 to 11 Storey Apartment with 1 Basement Carpark |
| Unit Mix & Size Range | 2 Bedroom (36 Units): 721-850 sqft 3 Bedroom (393 Units): 839-1205 sqft 3 Bedroom COSPACE (47 Units): 1119-1355 sqft 4 Bedroom (138 Units): 1140-1581 sqft 4 Bedroom COSPACE (18 Units): 1345-1549 sqft |











